Te pueden interesar estos trabajos
-
Unirse a Oney significa embarcarse en una gran aventura al servicio del poder de elección. Significa integrarse en un equipo de 2.600 colaboradores en toda Europa en torno a un objetivo común: transformar el comercio y revolucionar los pagos. · Significa también tener la libertad ...
Madrid, Community of Madridhace 14 horas
-
Necesitamos un/a diseñador/a web con dominio de WordPress y sensibilidad visual. · Conocimientos de UX/UI · Buen gusto · ...
Sevillehace 1 semana
-
Se busca Director/a de Arte para cortometraje profesional. · Productora independiente busca Director/a de Arte para cortometraje con ambición · nacional e internacional. Liderará dirección creativa y artística del proyecto, · y será responsable del concepto artístico y visual. In ...
Barcelona, Cataloniahace 1 mes


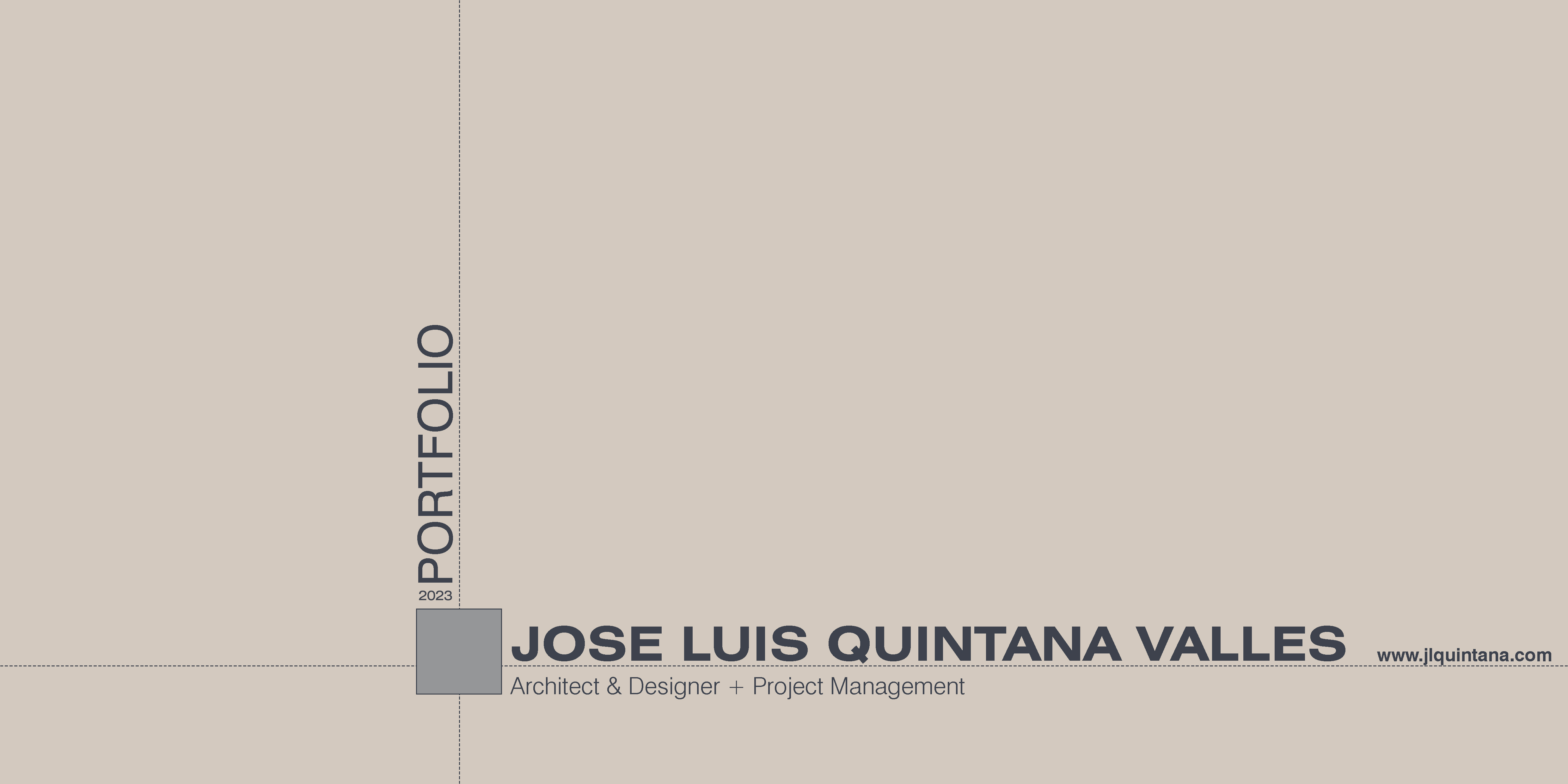
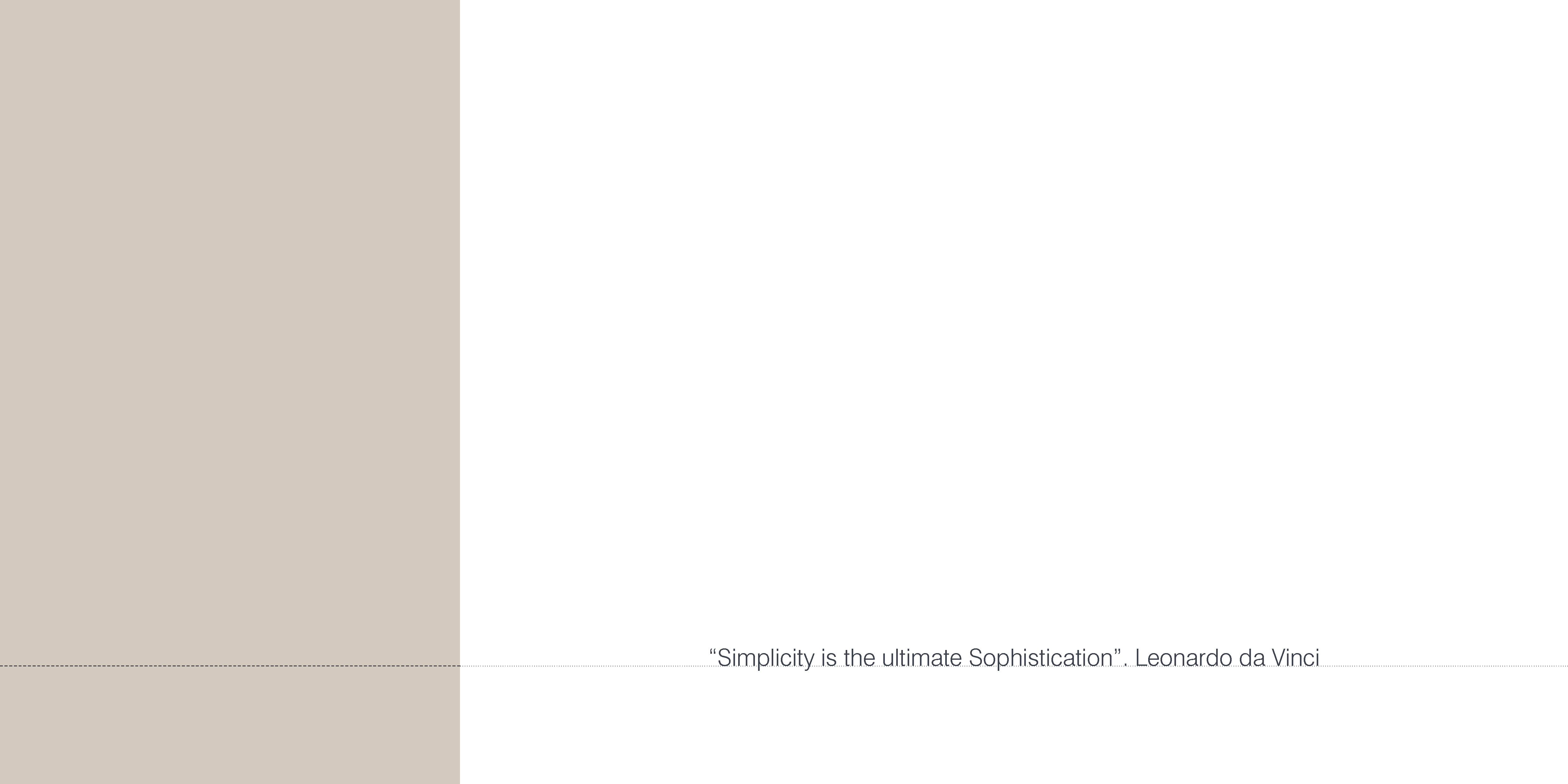
![ABOUT ME...
As a senior architect and design manager professional with over 8
years’ experience in Europe (Spain, Italy and Portugal) and Asia (Chi-
na), | have worked within the architectural, urbanism, interior design and
signage markets within international organizations for Fortune 500 and
leading-edge clients like Volkswagen Group, Microsoft, Allianz, Siemens,
Philips, Linde, Nokia; among others. | consider myself highly qualified and
skilled in space design management, workplace design & management
and team leadership.
After 7 years working and living in Shanghai, currently | “m studying a Mas-
ter in Project Management in EAE Business School in Madrid. | believe
that this training will enhance my capacity to achieve certain objective on
time and excellence on the service | provide to all stakeholders. Seeing
the positive impact | will make in team's performance, operations and pro-
ductivity.
In the last 7 years in China, | worked in Shanghai for:
- M Moser Associate, as a Senior Designer focused on Workplace leading
and coordinating other team members as an experienced designer and
manager to support the design director of the Core Team,
- HZCreation (Jingtai Group) as a Design and Project Manager dealing
with the interior design and construction team.
- CEG - China Eagle Group as an Architect Design Manager being in
charge of the design team in urban planning and architecture,
- LOGON as a Landscape Architect,
- IKONIK as a Chief Designer leading the design team in landscape, inte-
rior, and signage design.
Previously in Spain, | worked in Madrid for RP-Decoration and Construc-
tion as an Intern - Interior Designer. While | was in Italy and Portugal |
acquired design skills about historic building renovation, modern design
and architectural landscape planning.
Main projects:
RACE Social Club Centre & Spa in Madrid [Spain]
Beatriz Atlantis Hotel and Spa in Tenerife
Urban Transformation in Prato, Florence [italy]
Hospederia in Fonte da Telha, Lisbon [Portugal]
Allianz GI Office Design & Built in Shanghai Tower for in Shanghai [China]
LBBW Office Design in Shanghai Tower in Shanghai
Volkswagen Office Interior Design & Built in Shanghai
TLS Contact Visa Center Design & Built for in Shanghai
Zhu Apartment Design & Built in Shanghai
Nokia Office Design & Built in Hangzhou
Florentia Village Outlets Totem Design & Built fin Shanghai
Cartier VR Experience in Mainland China
+30,000 m?
Designed & Built
+150,000 m?
Designed
JOSE LUIS
QUINTANA VALLES](https://contents.bebee.com/users/id/oT0DX6446c4197148d/post/xdDJQ6446ccd222cdd/0fFs2.jpg)
![Master Degree [ll MASTER IN PROJECT MANAGEMENT [Part Time - Weekend]. EAE Business School. Madrid (Spain)
[May 2022 - April 2023] On Going. Project Management, Strategic Management, Budget Efficiency. Team and People Management.
Level in International classification m BACHELOR + MASTER IN ARCHITECTURE. CEU San Pablo University. Madrid (Spain).
[September 2005 - July 2014]
International Education m INTERNSHIP ERASMUS. ‘Universita degli Studi di Firenze’, Florence (Italy)
i [September 2011 - July 2012]
[ WORK EXPERIENCE [8+ YEARS]
Occupation or Position Held u SENIOR DESIGNER | WORKPLACE
Period of Time
Name of the Employer
Type of Business or Sector
Occupation or Position Held
Period of Time
Name of the Employer
Type of Business or Sector
Occupation or Position Held
Period of Time
Name of the Employer
Type of Business or Sector
Occupation or Position Held
Period of Time
Name of the Employer
Type of Business or Sector
Occupation or Position Held
Period of Time
Name of the Employer
Type of Business or Sector
Occupation or Position Held
Period of Time
Name of the Employer
Type of Business or Sector
August 2021 - Marzo 2022
MMoser Associates (Shanghai, China)
- Led team members as an experienced designer to support the design director of the Core Team | Workplace Design where | was member.
- Led design projects communicating concepts and technical drawings.
* Won Allianz Investors office design and build project in Shanghai Tower (Tallest building in Asia), a total area of 1500sgm, with a budget of 12,000RMB(1700€)/sqm
DESIGN MANAGER
August 2018 - July 2021
HZCreation Jingtai Group (Shanghai, China)
- Management of interior design and construction team; and review of constructions drawings according to design giving solutions and making site inspections.
- Communication with clients, presentation of concept designs
* Won Mininglamp Technology workplace design and build project in Shanghai during the pandemic in China. A total area of 8800sgm, distributed into 4 floors.
* Won LBBW office design and build project in Shanghai Tower.
ARCHITECT DESIGN MANAGER
June 2017 - July 2018
CEG China Eagle Group (Shanghai, China)
- Interior Design, Construction and Decoration. Urban Planning and Architecture. Design and Development. Communication with International Teams.
LANDSCAPE ARCHITECT
March 2017 - May 2017
LOGON (Shanghai, China)
- Architecture Development and Competitions. Landscape Design.
CHIEF DESIGNER
May 2015 - February 2017
IKONIK (Shanghai, China)
- Interior Design and Decoration. Signage and Technical Solutions.
* Won BIC headquarter design and build project in Shanghai.
ARCHITECTURAL & INTERIOR INTERN
October 2007 - December 2008
R.P. Decoracién Construccion (Madrid, Spain)
- Architecture Development and Competitions. Decoration and Construction Solutions.](https://contents.bebee.com/users/id/oT0DX6446c4197148d/post/xdDJQ6446ccd222cdd/beLlY.jpg)
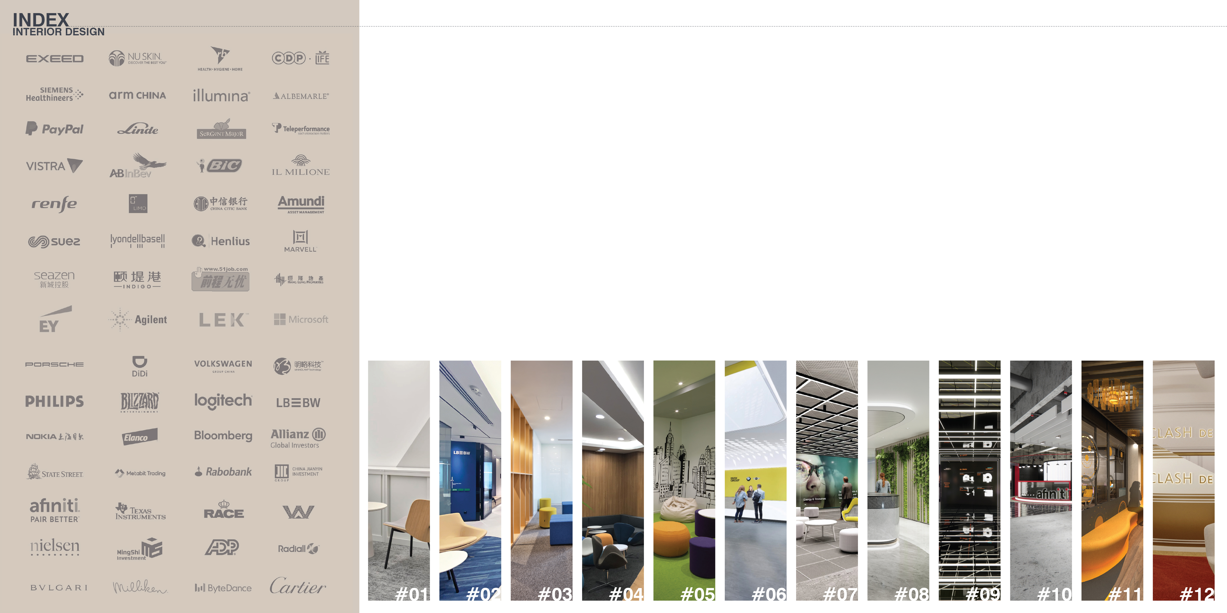
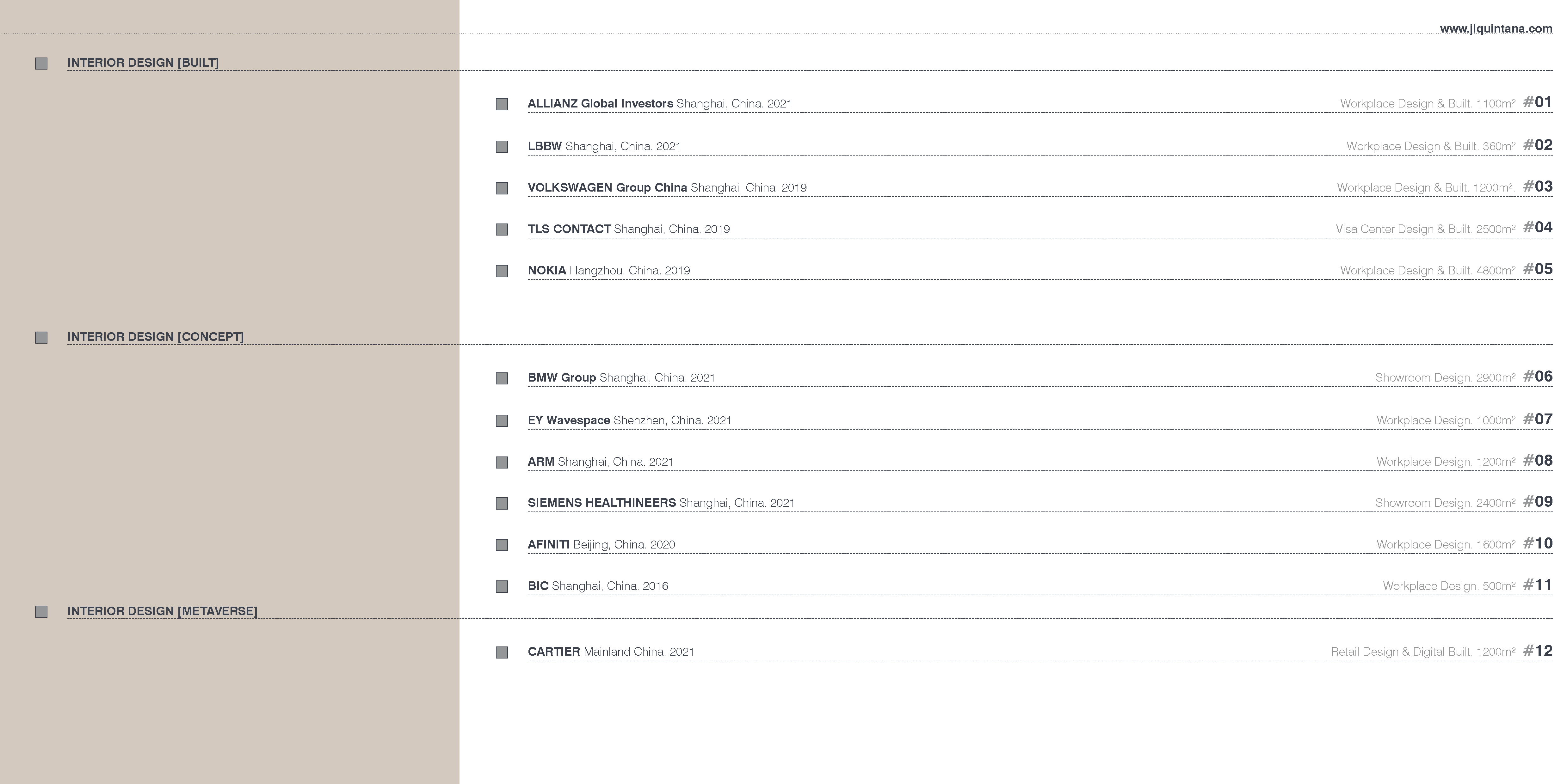
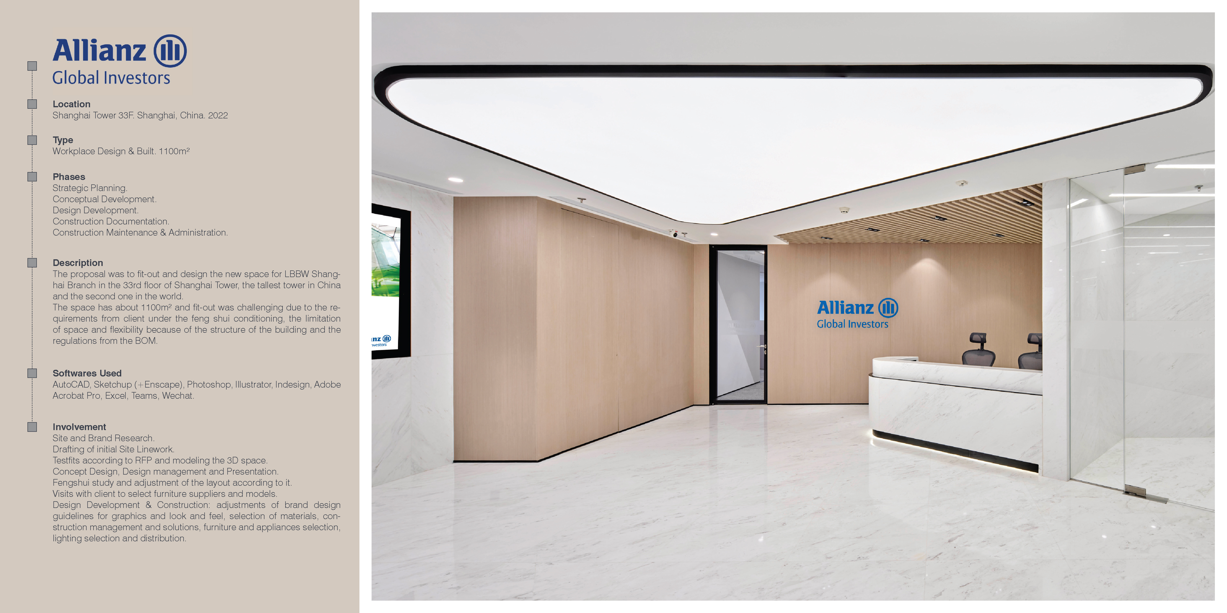
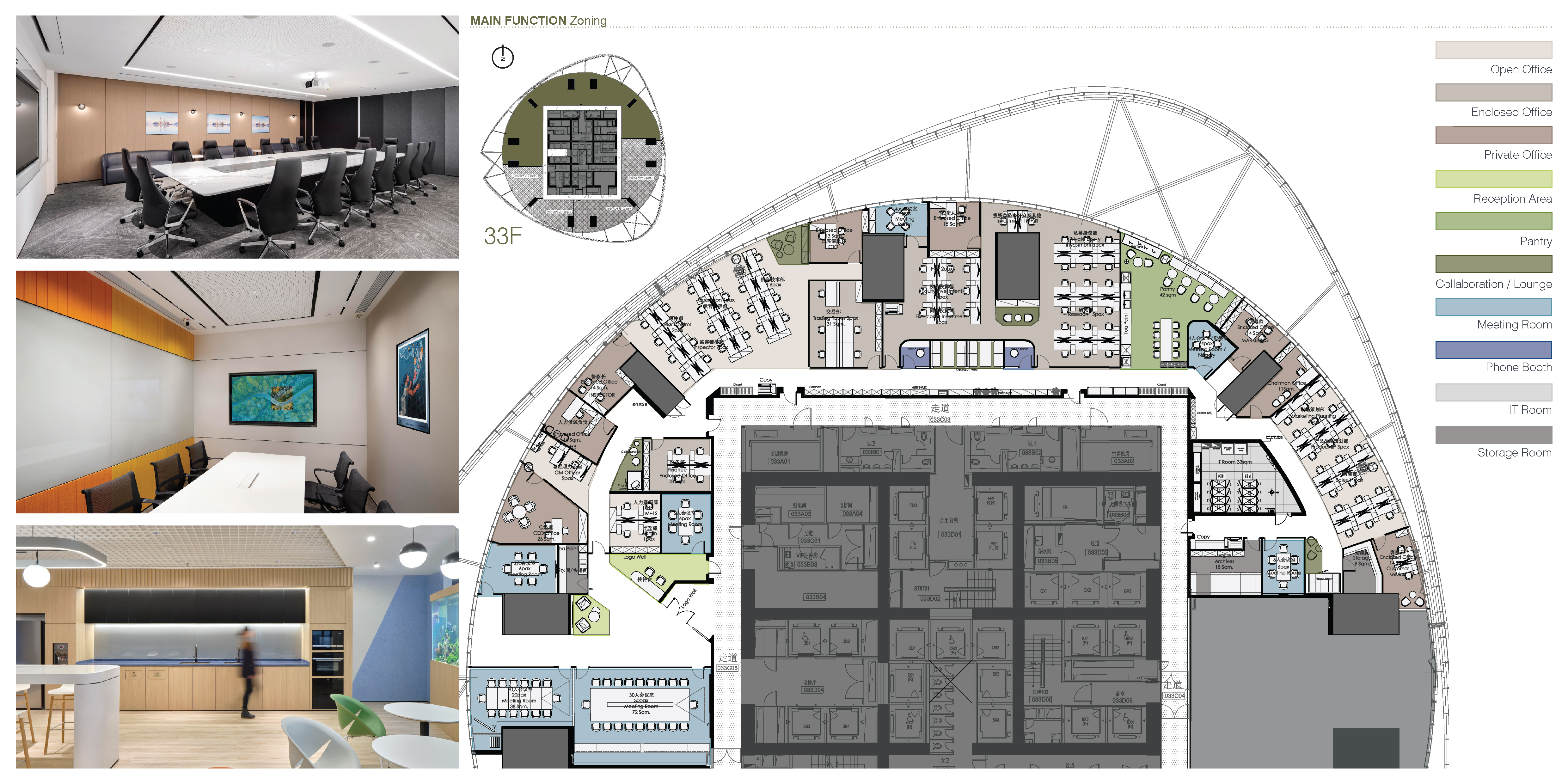
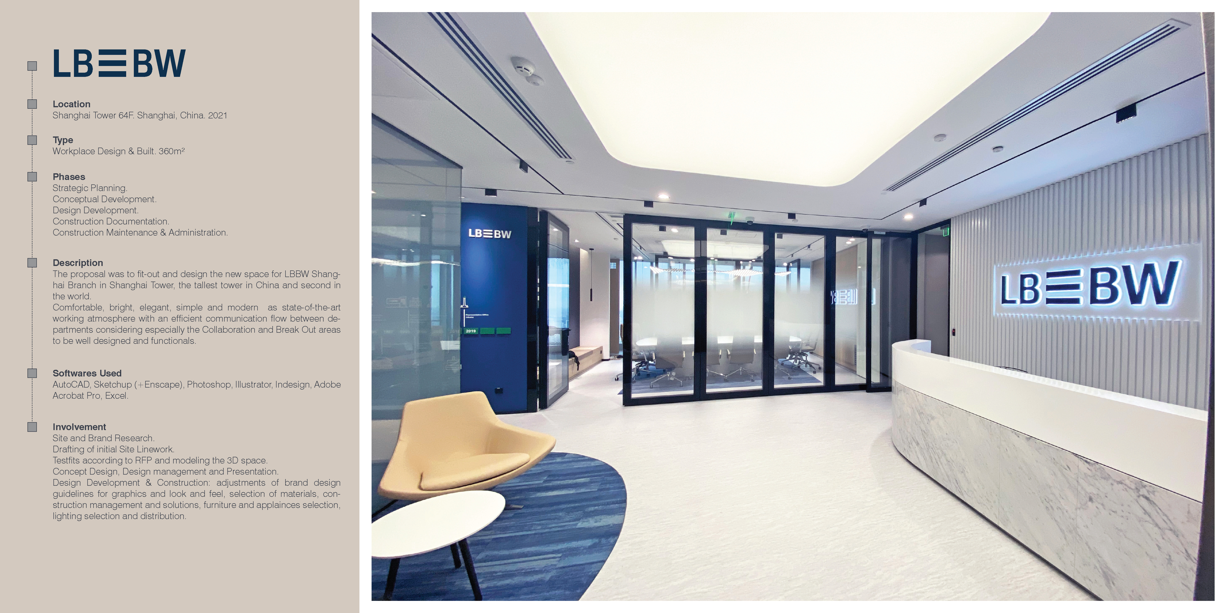
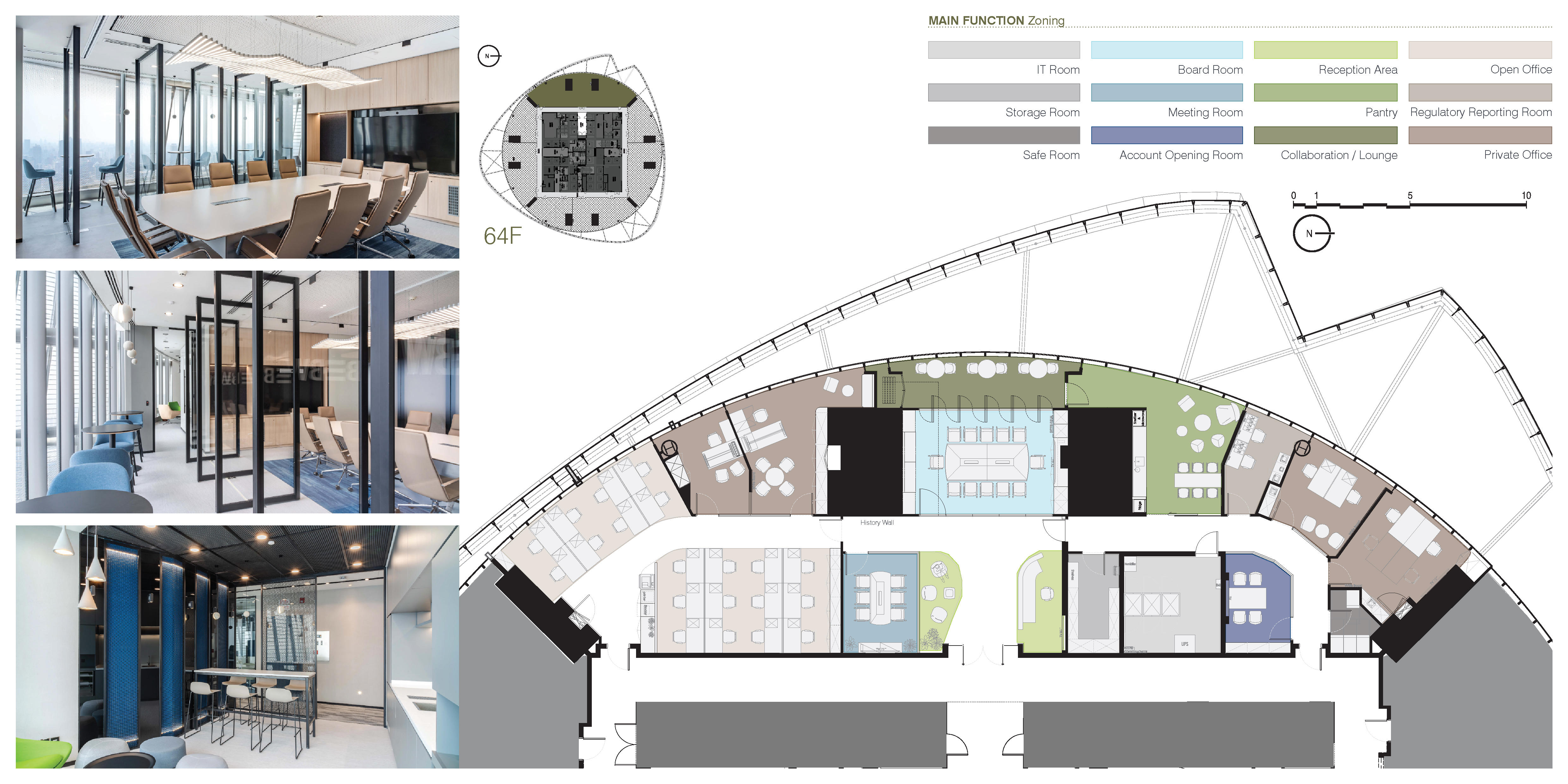
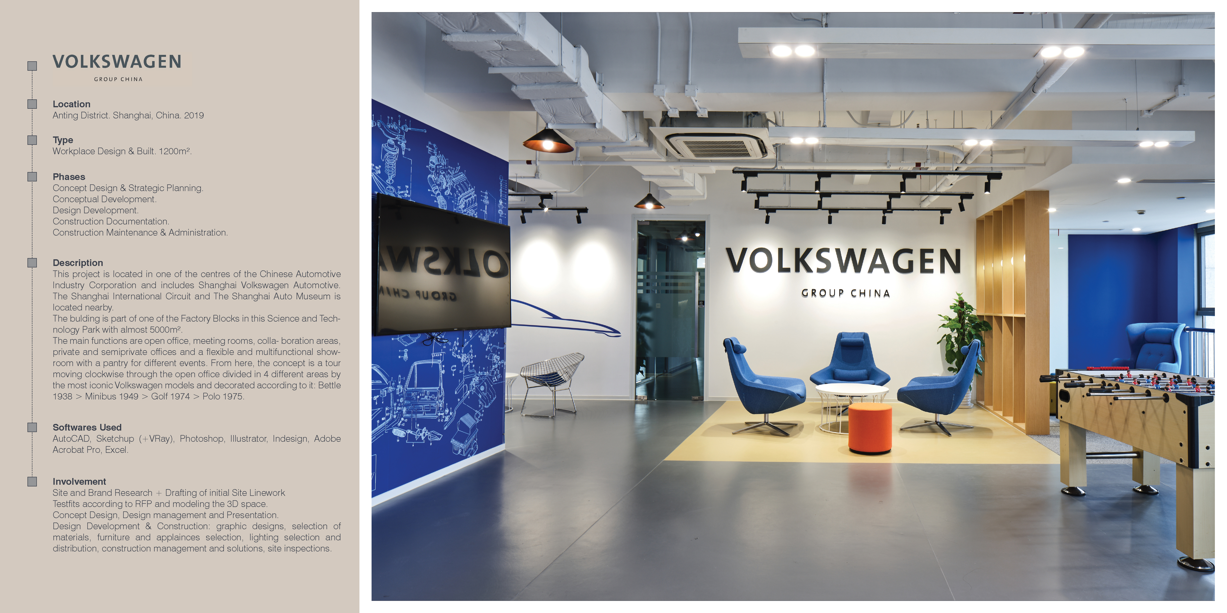
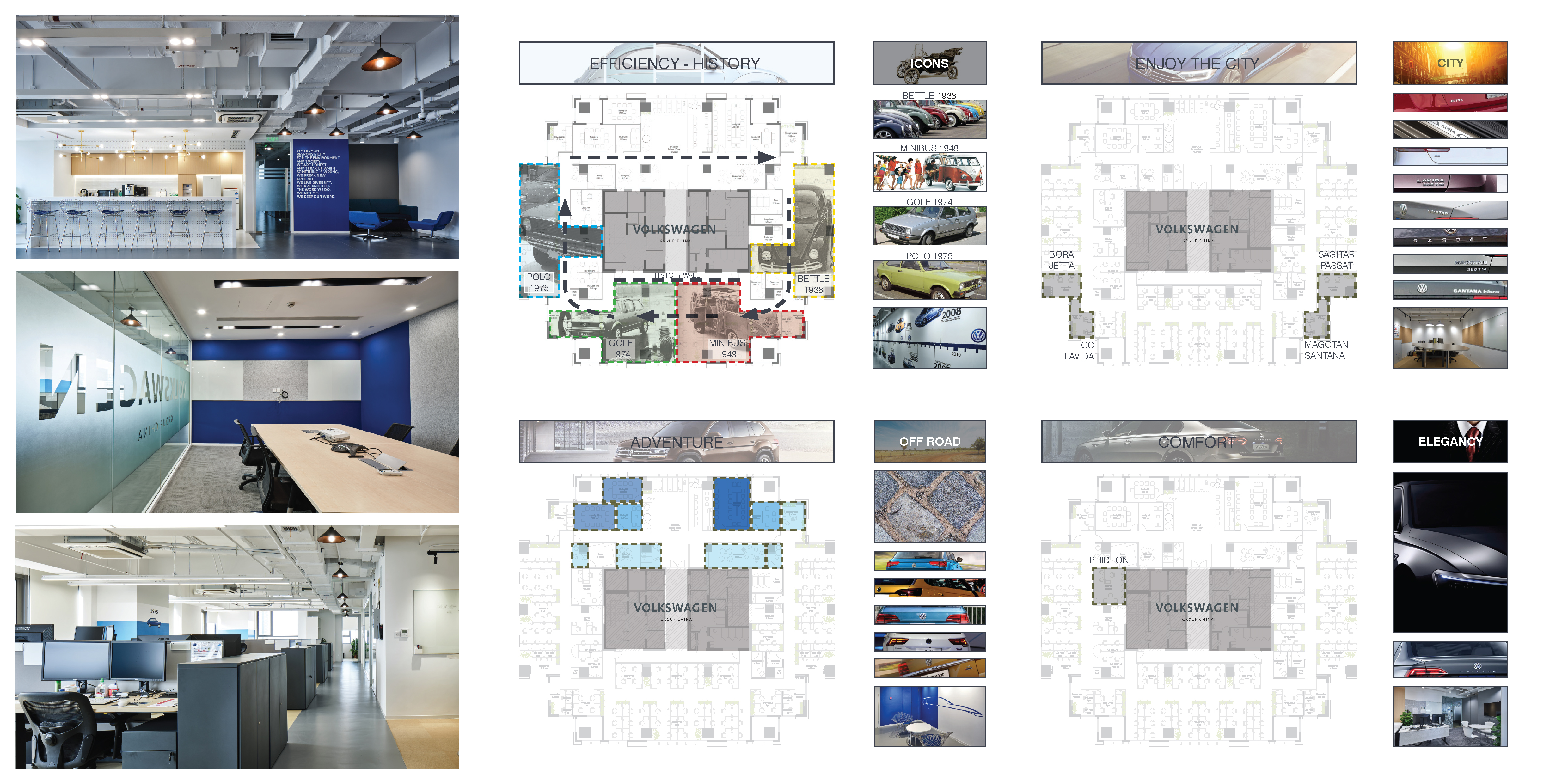
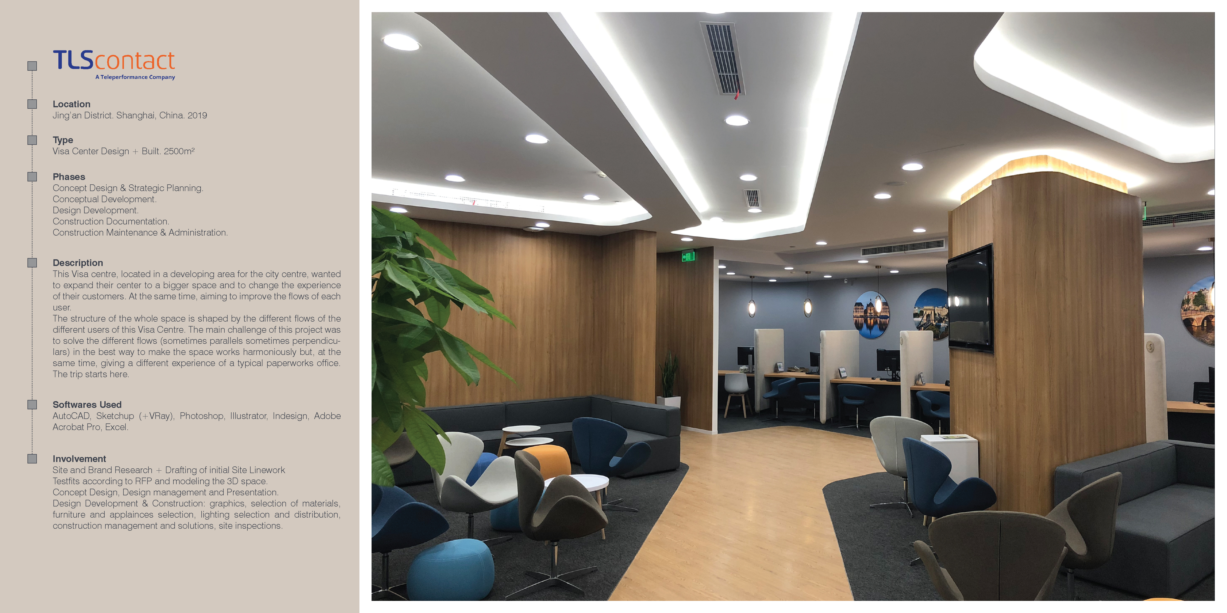
![INFO
oO BIOMETRIC
(5) SECURITY
3
AP x
ul 2 | 0 O
'v z =
hi z
|
- ao ] 2 m
he rt $0
Lay Ee .
ti ' |
i: ig i!
| EA ;
i l&, i -
J x wi
| $ A I w E
FS A I
Frog 8 oo
. rz
£3 ; w
a bfpo : : 0
+“
nt SA a 4
I )
<>
ovata
STAFF
, OO osusen | ©)
-O
O vsuser , Osmo, ©
em A os
FAST USER
“TTP M5 |
.
avon dll--v-<=
JNTIVG AREA
BSN
VIP USER
MAIN FUNCTION AND CIRCULATION ZONING ||| |e ee eee
A %1
™
N' |
s \](https://contents.bebee.com/users/id/oT0DX6446c4197148d/post/xdDJQ6446ccd222cdd/ILc2x.jpg)
![NOKIA 29 V
LE
Location
Eastern Communications Science and Technology Park
Hangzhou. China. 2019
Type
Workplace Design & Built. 4800m?
Phases
Concept Design & Strategic Planning
Conceptual Development
Design Development
Construction Documentation
Construction Maintenance & Administration
Description
This project is located in Eastern Communications Science and
Technology Park that covers an area od 332.000m”. Its total building
areas reach 180.000m?. This is a Hi-Tech Zone south to Qianjiang River
Bridge |. facing the famous scenie spot “Lihue Tower" off the river
The space is clear structured by a perpendicular circulation creating
the main function blocks and zonings of open working spaces. meeting
rooms. lounge-collaboration areas and utilities. Linked to the reception
is a showroom and multifunctional space for different events and use
E
|!
|
I]
=
||
|]
H
“-
4
Softwares Used
AutoCAD. Sketchup (- VRay). Photoshop. Illustrator. Indesign. Adobe
Acrobat Pro. Excel
Involvement
Site and Brand Research - Drafting of initial Site Linework
Testfits according to RFP and modeling the 3D space
Design Development & Construction: follow brand design guidelines
for graphics and look and feel. selection of materials. furniture and
applainces selection. lighting selection and distribution. construction
management and solutions. site inspections
Concept Design. Design management and Presentation](https://contents.bebee.com/users/id/oT0DX6446c4197148d/post/xdDJQ6446ccd222cdd/Lyy3T.jpg)
![Organic DISTRIBUTION
Diverse
EONANANA NN WN ANANNNANN NY
N
N \
\ N
N N
\ N
N N
\ N
N N
\ N
\ N
NN N
\ N
AVN
a |
7] [] [] | Reception / Showroom Storage / Equipment
Lounge / Collaboration Bathrooms Phone Booth
Adaptative PLACEMENT [EY — LL]
Dynamic Pantry / Mother's Room Existing Condition Meeting Room Working Area](https://contents.bebee.com/users/id/oT0DX6446c4197148d/post/xdDJQ6446ccd222cdd/bpXs4.jpg)
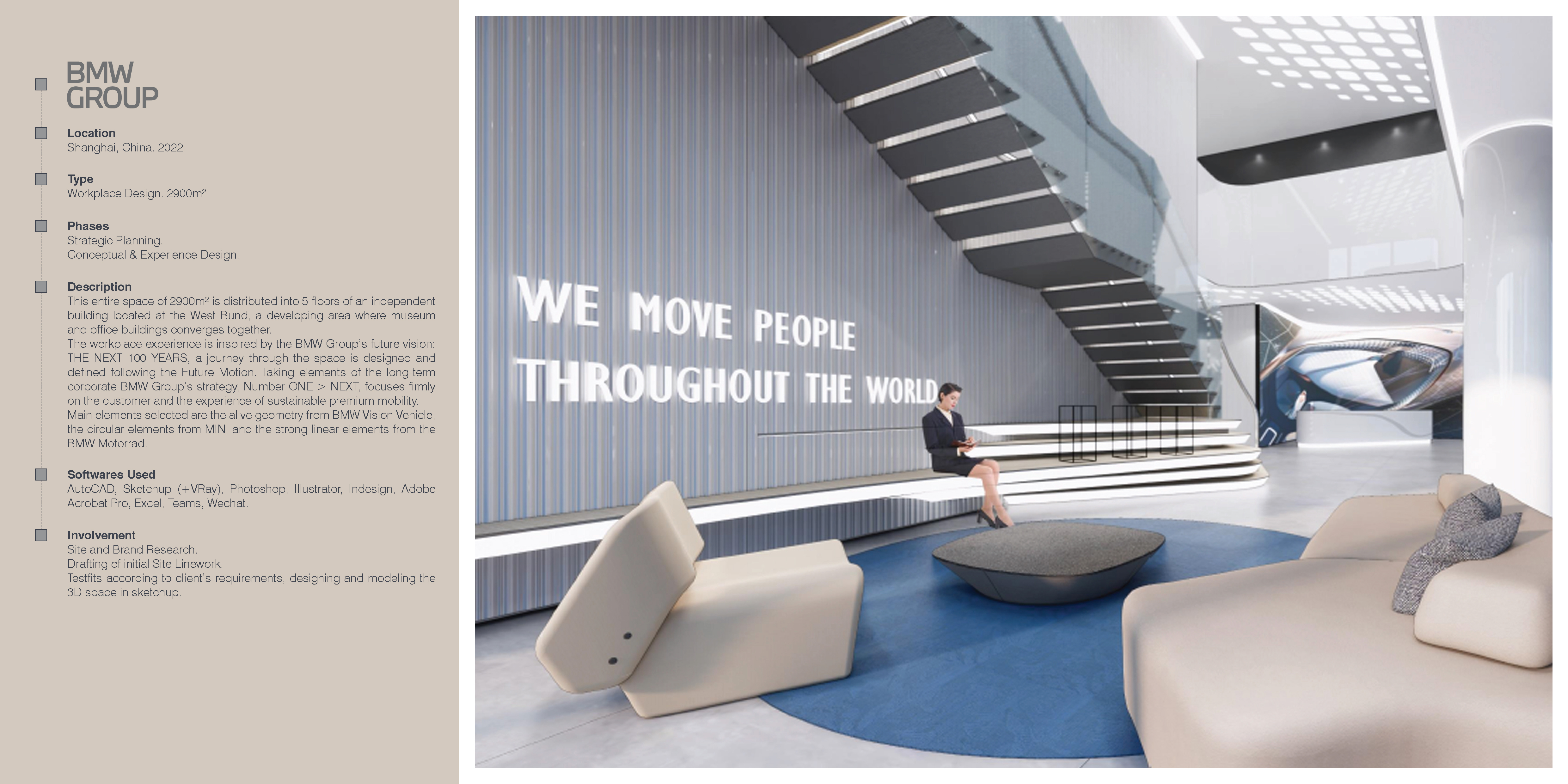
![VISUAL LANGUAGE Next 100
Shapes and patterns giving modern touch to
the space
CIRCULAR ELEMENTS
Curves softening and smoothering the overall
geometry
LINEAR
Strong linear elements implementing a dynam-
ing vibe
LOOK AND FEEL
ON
A series of geometries. materials and design
elements combining harmoniously the differ-
ent visual inspirations extracted from BMW
Group's creations
—~ $A, Enclosed room with vc systems for
( 0S
RQ formal conference calls.
_o | Oly
a
Enclosed room with write-up A
Translating Group’s Values for face to face meetings. —| J £
Into Workplace Culture =
s
" High table to regroup and ideate
— with the team.
Intelligent Workplace
Features dl b fb _onb 7 535
pap yovn H 2
| ETE
Experience Driven
Design
|
Enhance Mobility
for Users
nnboono
(ala]slalalale]
00PO00o
0OHOOOO
00pOO0o
Enclosed phone booth with desk for
calls and remote collaboration | 1
3 4 o DN )
Space to touchdown and connect = v¥ po
A
7 od
casually with different teams. \ i N Shared table with integrated power plug
I and ergonomic chairs for process work.
&
BR RL TE LIN Sr EC pt
RRC REE TTC
Ce
E|
rT
| [|] y a
(}
me
bre]
J, [J
ay
Future
CO @ Motion
~
a Journey
Rrra
ET |
9 iQ...
4- — |—
Te -
Grand Sanctuary
Grand Arrival
Effortless Journey Self-balancing Cooperizer Experience Sharing](https://contents.bebee.com/users/id/oT0DX6446c4197148d/post/xdDJQ6446ccd222cdd/VtO26.jpg)
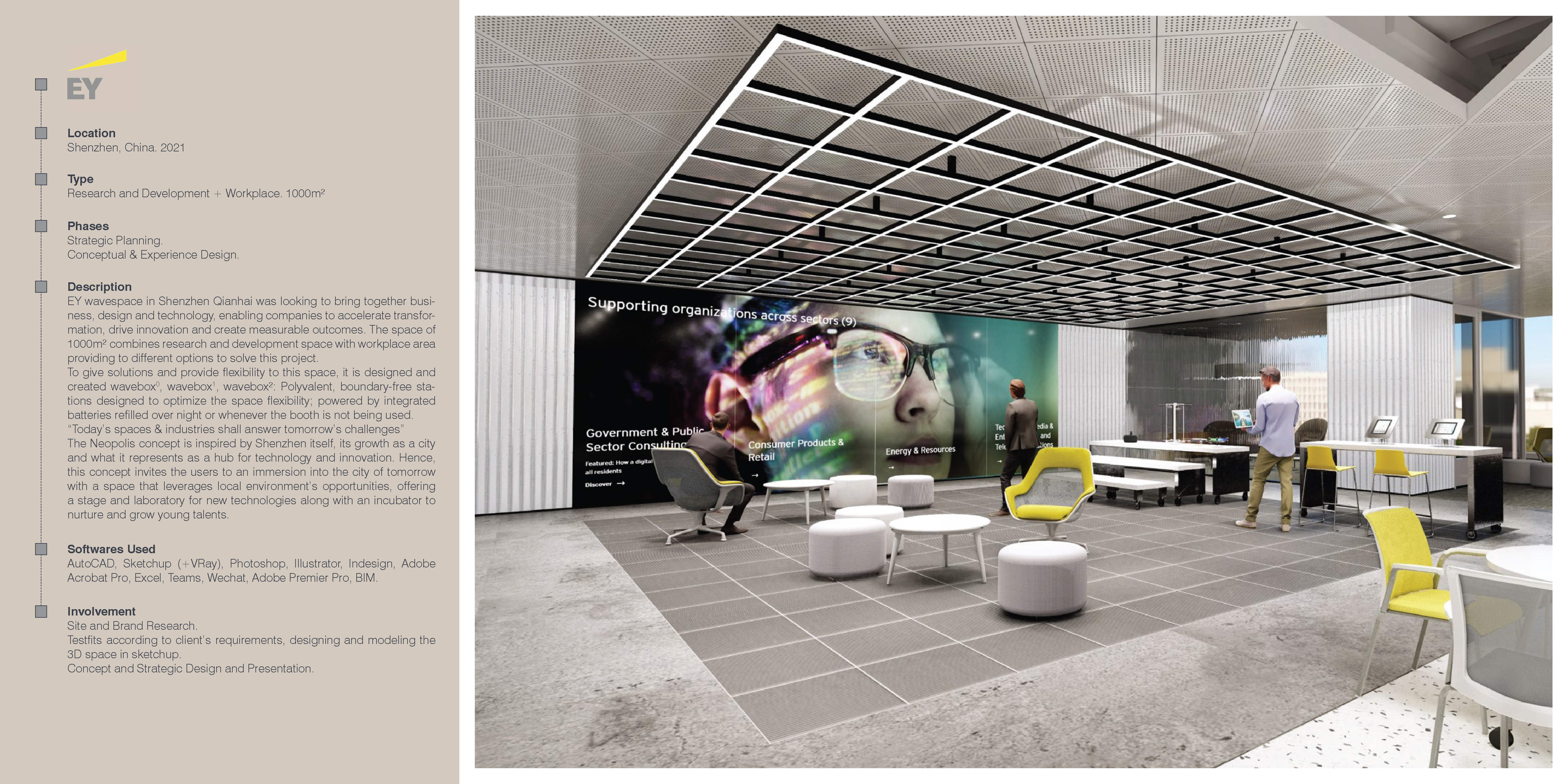
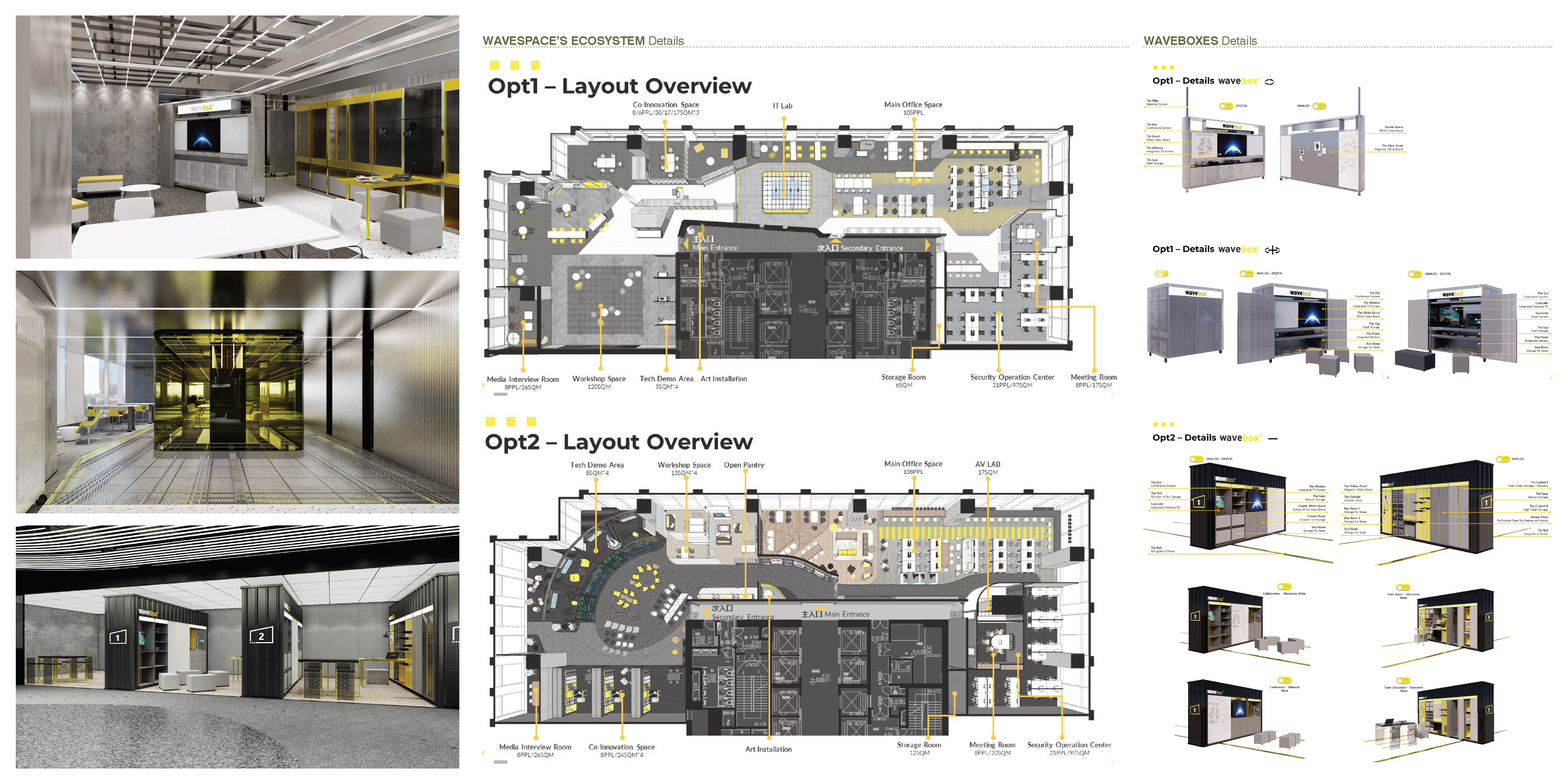
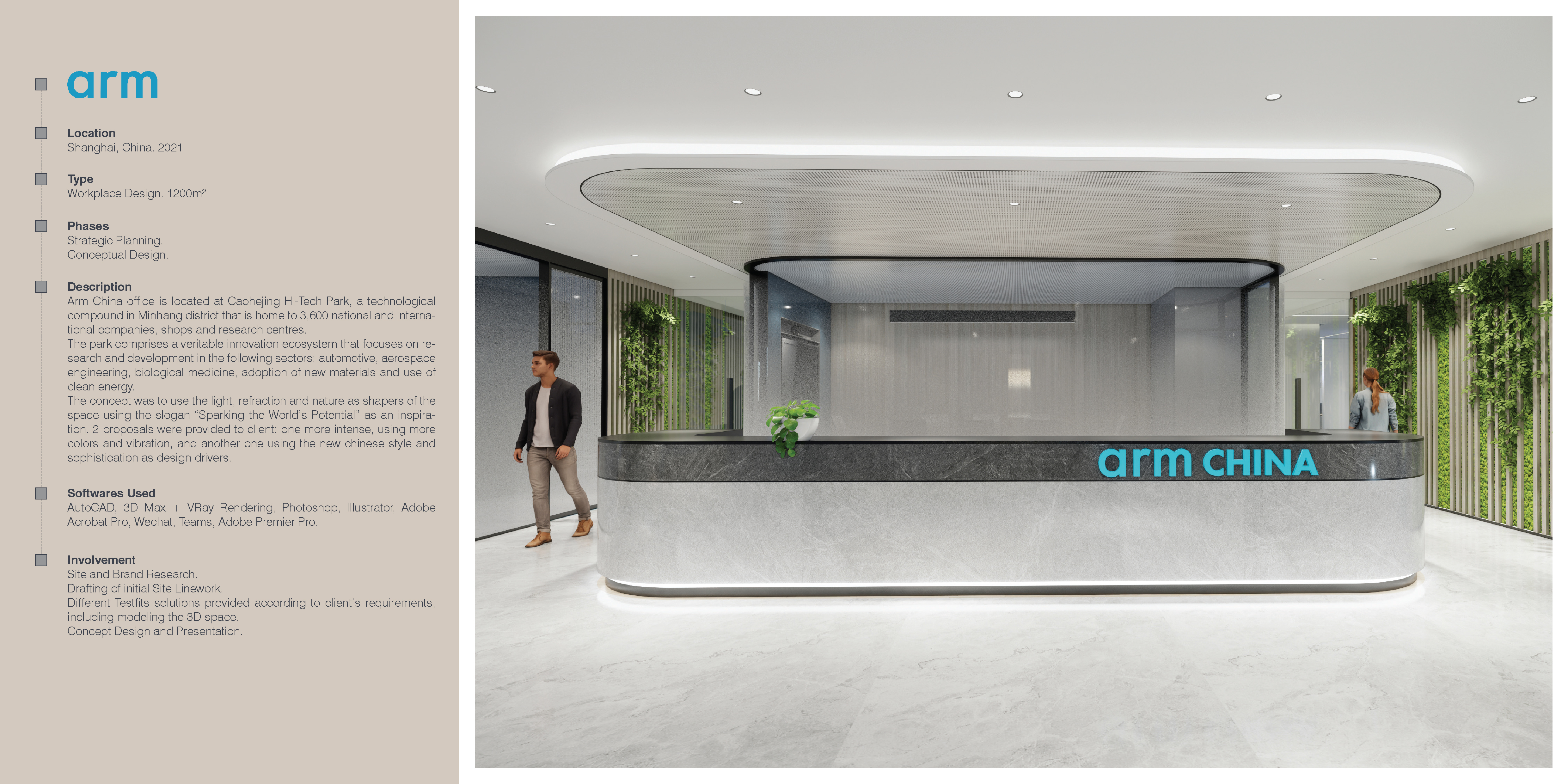
![DESIGN INSPIRATION
CCIE
DESIGN CONCEPT
Sparking the'World's Potential
arm
Inspired by the different shapes along the
time. we take the concept from the slogan of
arm “Sparking the World's Potential” to shape
the space
SHAPING THE SPACE
Light
Refraction
Nature
LY ul
Shaping the Space: A New Workplace for Arm
China through Light. Refraction and Nature
Sparking the World's Potential
Cp eee 7
| | ml
1] |
1 | f= 1
ENaC Ela
oo
OPENING THE WORKPLACE 2 Options
& - = .
~~
gf 1
Fr fo’
LIe »
L : . «ee. LEE 8 - - a. Co.
Opening the Workplace: Opening the Space to Public: Breaking the Volumes: Collaboration & Open Working
Sunlight Consideration The Entrance to Arm Shaping the Space Space
x JK OLE Ld = =
3
XK KN AE KJ E
x | O oofllle | o L |
» ofille allie sills | sills sills ROA
TTT
1
AVES](https://contents.bebee.com/users/id/oT0DX6446c4197148d/post/xdDJQ6446ccd222cdd/FMVdV.jpg)
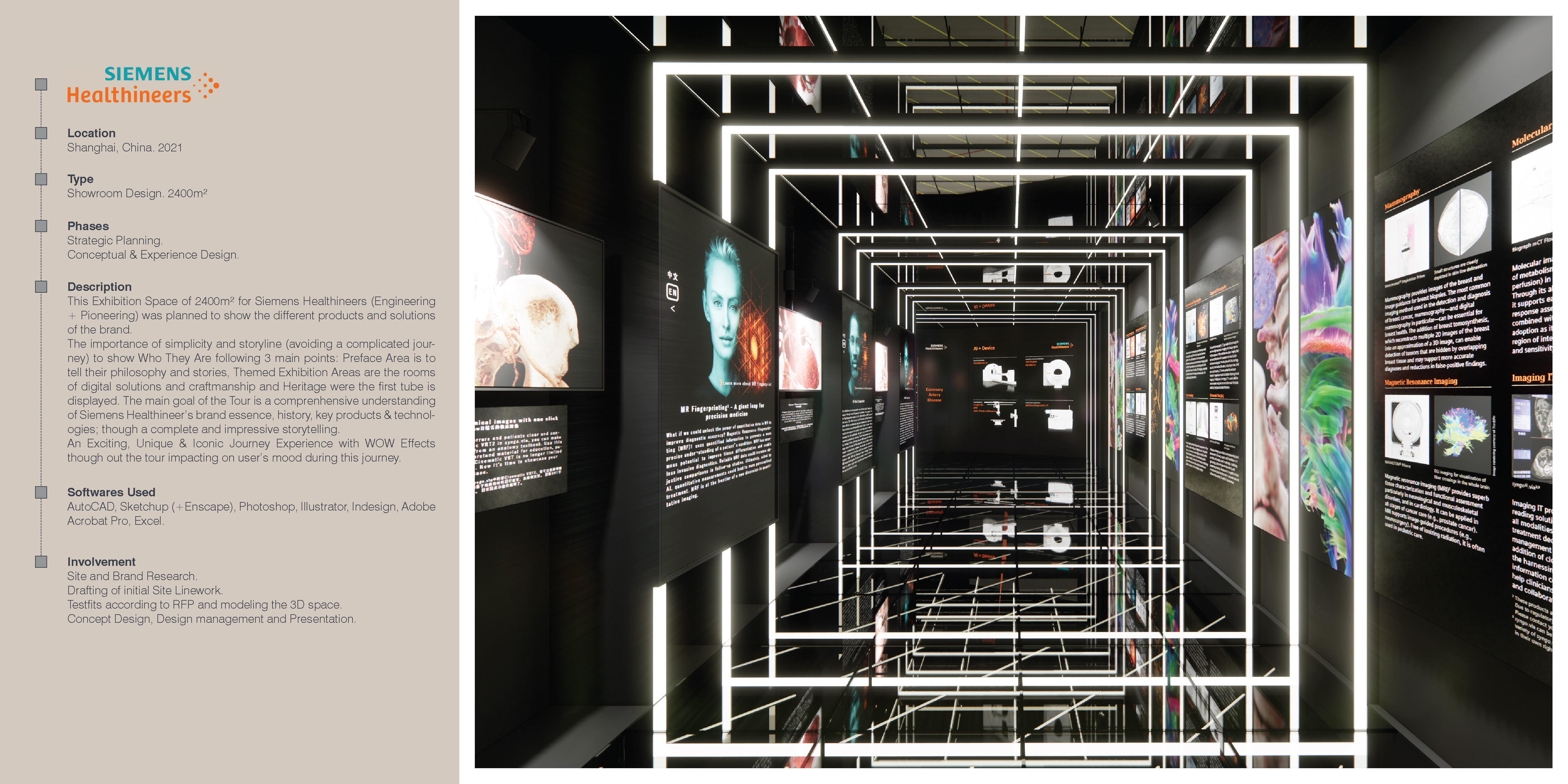
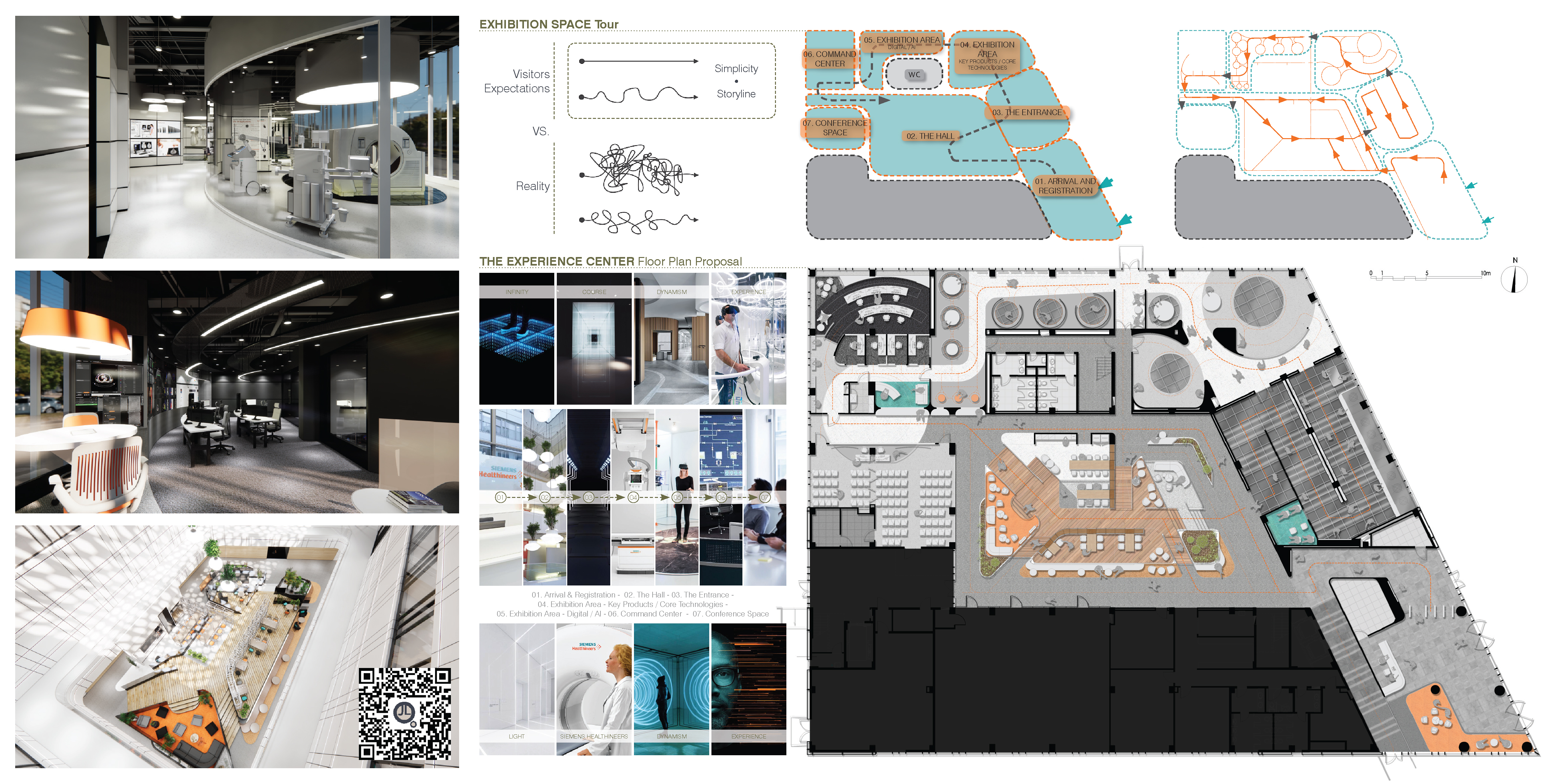
![afiniti
PAIR BETTER
Location
Beijing. China. 2020
Type
Workplace Design. 1600m?
Phases
Strategic Planning
Conceptual Design
Description
Afiniti Enterprise Behavioral Pairing © is a company that uses artificial
intelligence to identify subtle and valuable patterns of human interaction
in order to pair individuals on the basis of behavior. leading to more suc-
cessful interactions and measurable increases in enterprise profitability
Because of this activity. a concept of Dynamic and Flexible Workplace
was created with the idea of creating a feeling of connection and the
atmosphere or interaction and character Humans are meant to be
connected and work as a team to solve problems
With a twist of modern touch and artistic look. it forms the characteristics
of this workplace and creates the perfect balance between
work. culture and fun
Softwares Used
AutoCAD. Sketchup ( - Enscape). Photoshop. Illustrator. Indesign. Adobe
Acrobat Pro. Excel
Involvement
Site and Brand Research
Drafting of initial Site Linework
Testfits according to RFP and modeling the 3D space
Concept design and presentation
z Baa a geht |
SH = —-— <4
> ~ E - u i 11]
. E | a
— EN . v gm
all
lw
LE
LLU UBER RE EET TT Ta](https://contents.bebee.com/users/id/oT0DX6446c4197148d/post/xdDJQ6446ccd222cdd/QOOt7.jpg)
![Nef
od :
—
Neurons <3
— 5 S
Sgrnecte
/
|
West Open Office
i | yy 0" 3 BY i South Open Office
A TTR
=
|S [Mp
DESIGN Concept (+) Affinity. TE — HN | on
af « fin «i » ty /@ finiti/ noun:
a similarity of characteristics suggesting a relationship. especially a resemblance in structure
between animals. plants. or languages
synonyms: closeness, sympathy, affection, resemblance, attraction, compatibility, Board Hoom 16pax
correspondence, similitude, semblance, likeness, relationship.
finiti
PAIR BETTER
Afiniti transforms the way humans interact by applying artificial intelligence to discover. pre-
dict and affect patterns of interpersonal behavior
I$]
LN
=
Cl
I»
J
1
x2 Meeting Boom 12pax
Printing Area
Wellness
Storage](https://contents.bebee.com/users/id/oT0DX6446c4197148d/post/xdDJQ6446ccd222cdd/KR1Kc.jpg)
![Location
Jing'an District. Shanghai. China. 2016
SILL]
Type e
Workplace Design. 500m? 35 =
Phases
Strategic Planning
Conceptual Design
Construction Maintenance & Administration
Description
This office space. located in hidden compund of Wuding Road in
Shanghai. was designed for the famous brand of BIC
The space is structured by a series of perpendicular axes given by the
building structure. If we strablish a longitudinal axis it obtains two large
spaces on the sides for 2 different departments (Shanghai Sourcing Of-
fice & China CP Office) and a width axis that organizes the interior space
Based on this spatial structure. the concept of pen stroke is generating a
public street giving access to the different rooms and workspaces. This
space will be the main spine of the office and a meeting place of the
different users giving easy access to any room
Thus it was created an interesting space and inspires creativity often ma-
terialized through our hand and the stroke of a pen to capture it on paper
Softwares Used
AutoCAD. 3D Max - VRay Rendering. Photoshop. Illustrator. Adobe
Acrobat Pro
Involvement
Site inspection and Brand Research
Drafting of initial Site Linework
Testfits according to client's requirements. modeling the 3D space and
rendering
Concept design and presentation
Site inspections after construction](https://contents.bebee.com/users/id/oT0DX6446c4197148d/post/xdDJQ6446ccd222cdd/83SAF.jpg)
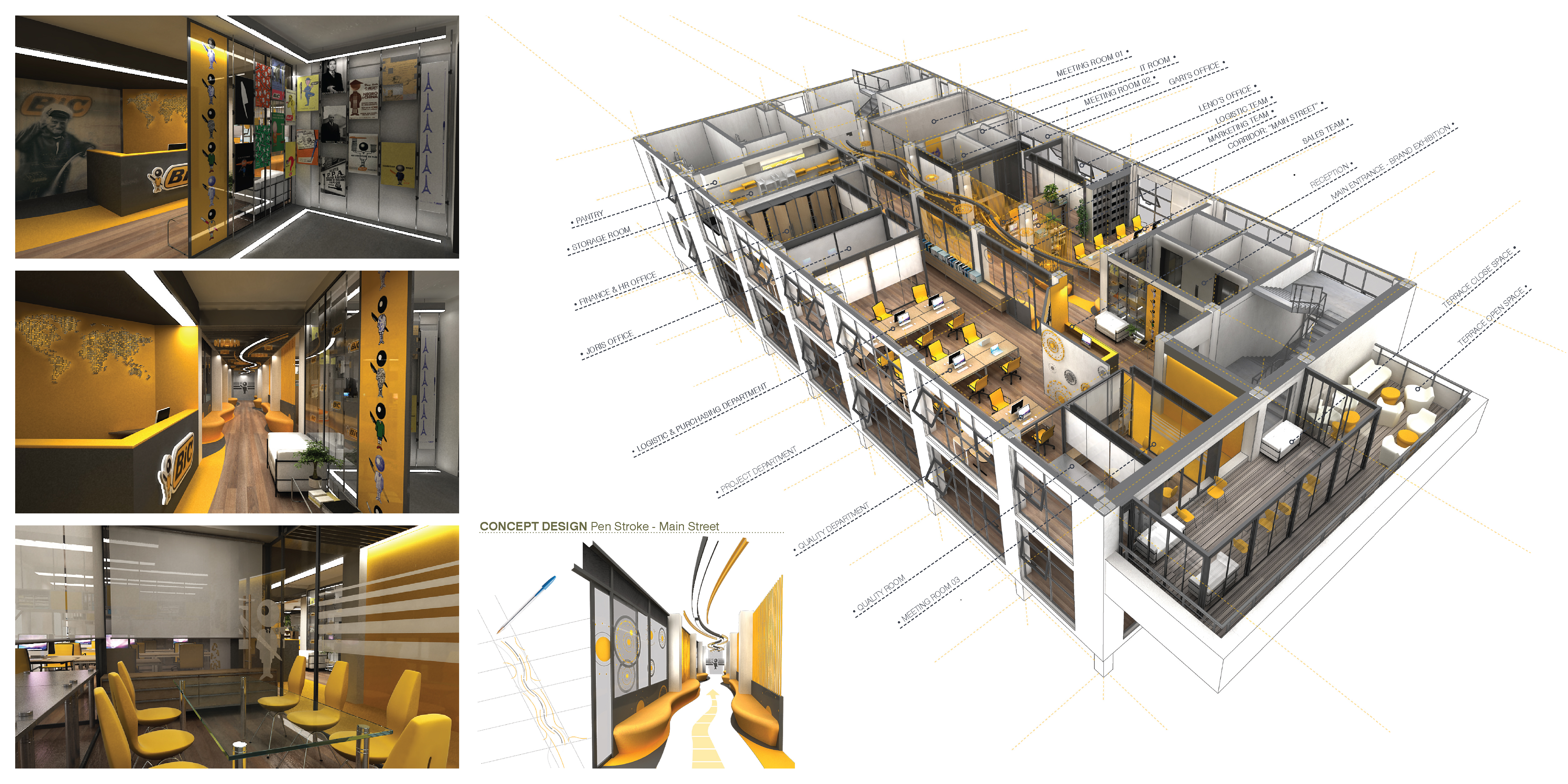
![DESING Elements MAIN VOLUME Scheme MAIN TOPIC AND INTERACTIONS Zoning
Upside Down
Vv FoRsH On et
[SOI HIIO EIA PAN RID)
Non Straight
0%
= 00 0)
wey Y ]
oo imesh - Mirrors
Lo
OO
u¢
Products Displays
Landing Page
Guest will need to select
the door
nght at the beginning to enter
the virtual pop-up
Door to
Dead
tnd
All the doors
lead to the Day
Room
. . CORRIDOR = DEAD EID
Door Door
to to Music
hight
Room](https://contents.bebee.com/users/id/oT0DX6446c4197148d/post/xdDJQ6446ccd222cdd/Kuppb.jpg)
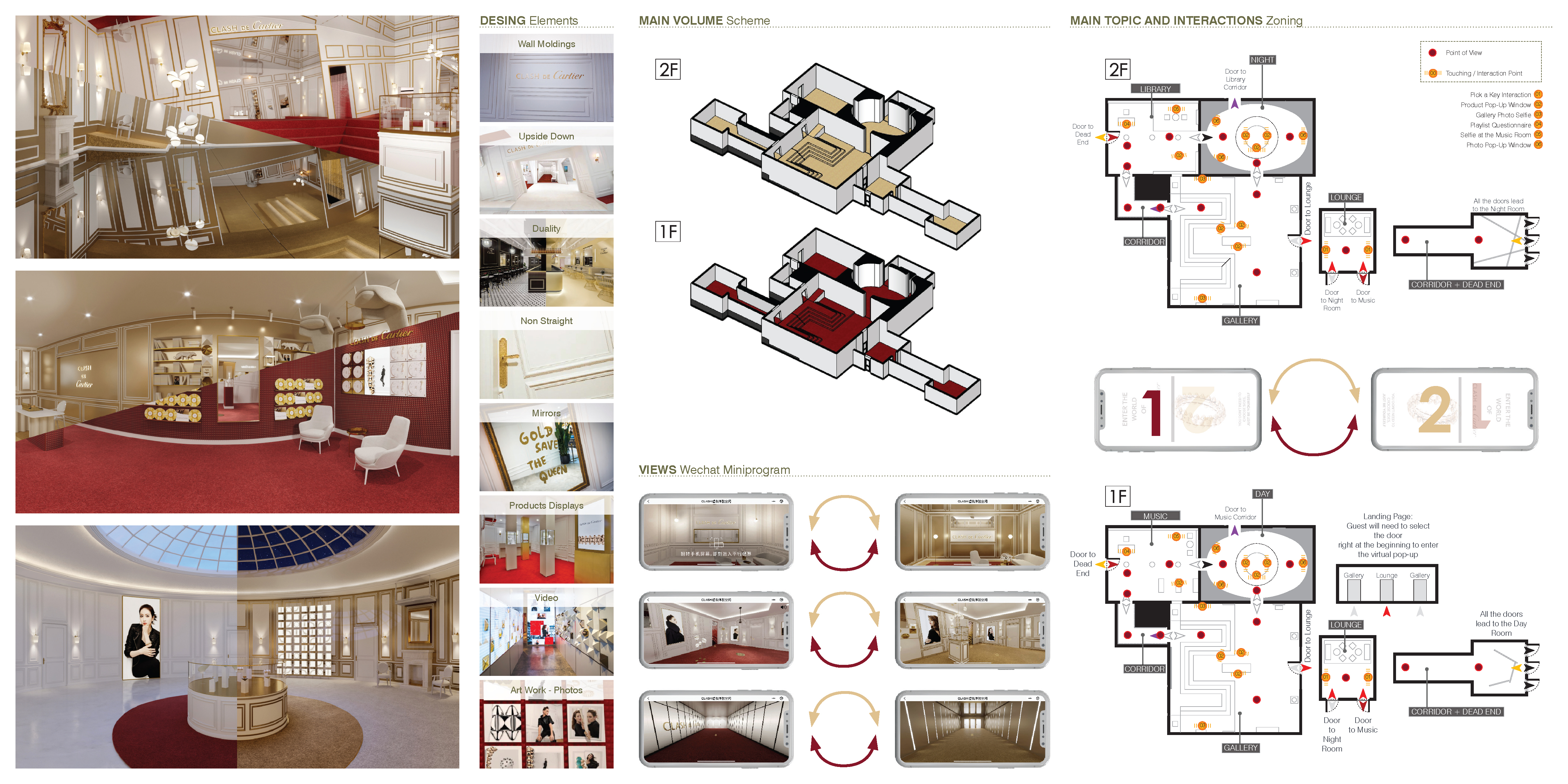
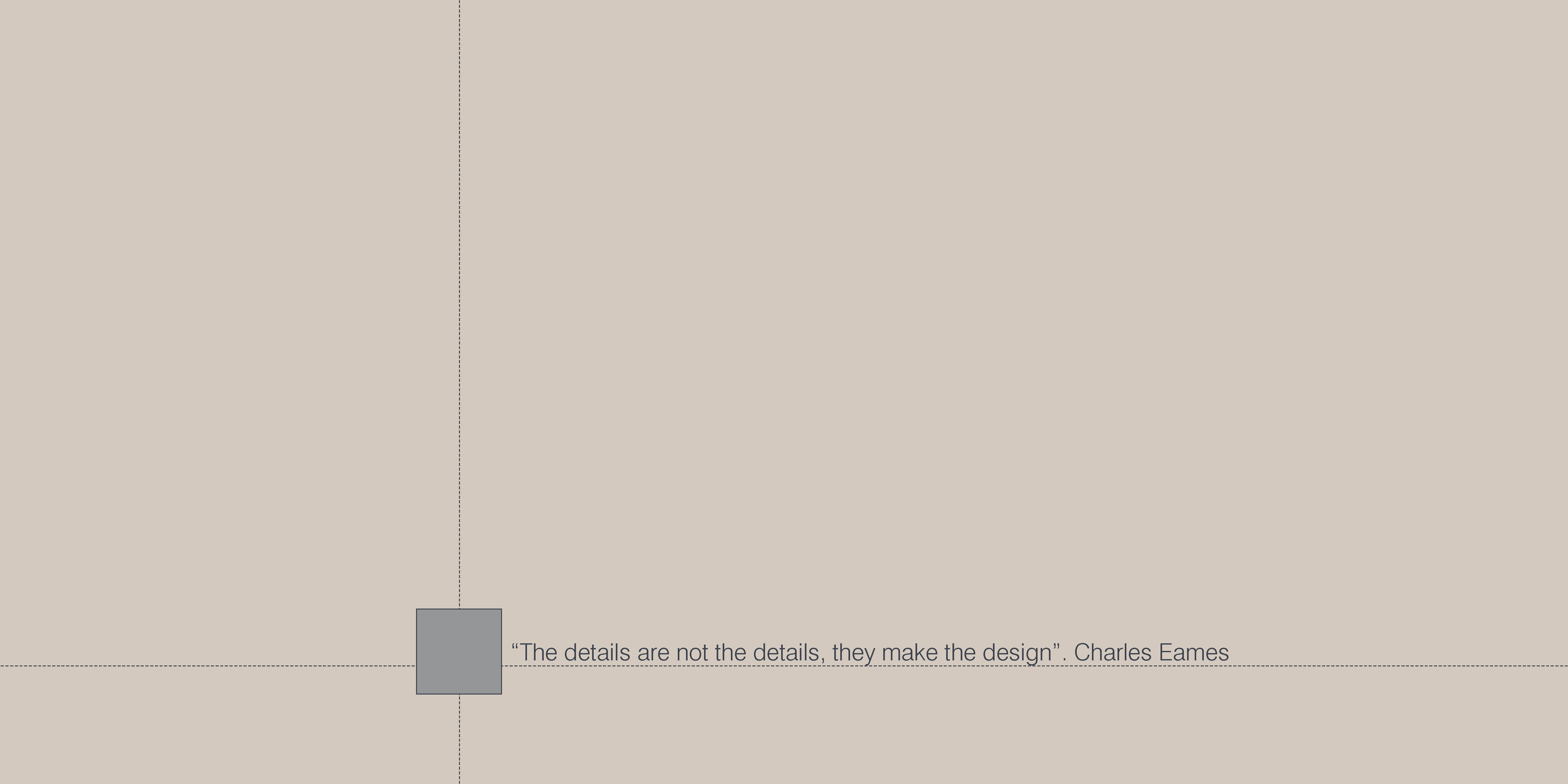
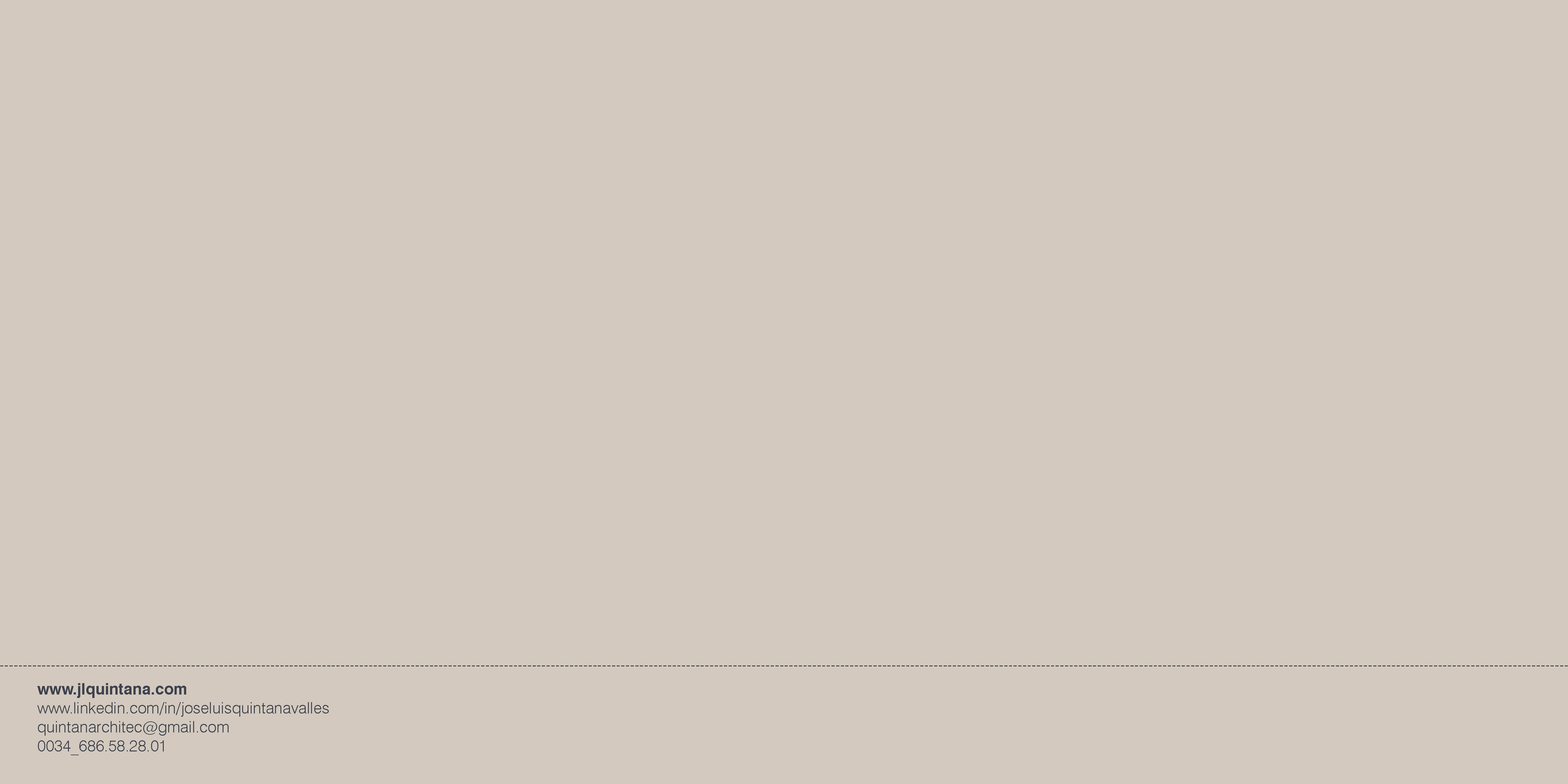
Comentarios